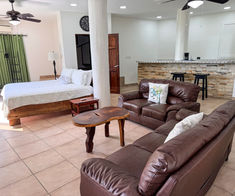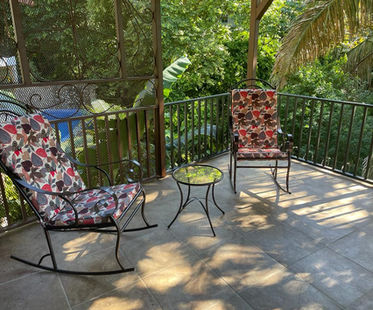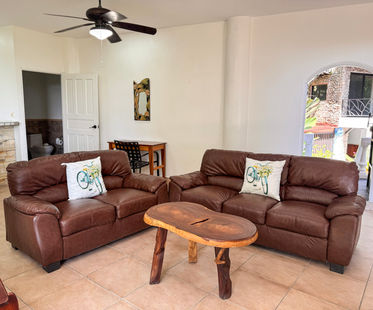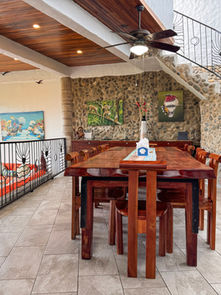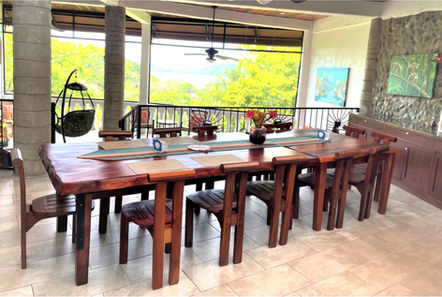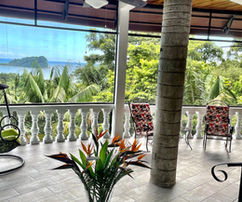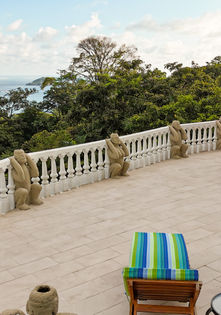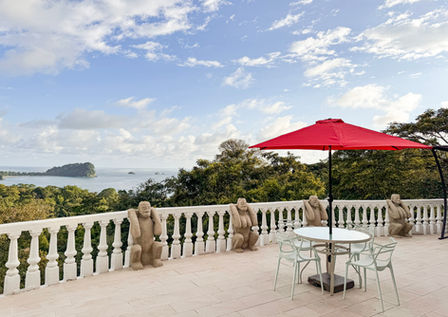
LUXURY IN HARMONY WITH NATURE
Tucked in the jungle at the end of a cul-de-sac in an exclusive part of Manuel Antonio and surrounded by spectacular jungle and wildlife with fantastic views of Manuel Antonio National Park and the Bay, this 6,000 sq. ft., 6-bedroom/6 1/2 bath villa offers a unique opportunity to immerse oneself into the tropical jungle and fine beaches of Costa Rica’s Pacific coast, providing comfortable, private and spacious accommodations for large groups of guests. In this page you can explore the unique spaces and design of Casa Castillo.
A BIT OF HISTORY
Casa Castillo was originally designed and built by international musician and artist Starla Landon, best known in the US for her creative and artistic background.
A pool house that was added later is a nice secluded area in the jungle to observe wildlife.
An effort to transform this property into ecologically friendly is ongoing. It starts with implementation of sustainable management practices designed to protect the wildlife and the natural habitat of the property and surrounding area and, as a result, offering the best experiences to the guests.
_JPG.jpg)

THE MAIN HOUSE
Like many houses on the coastal side of Manuel Antonio, the Casa Castillo is sitting on a slope of the hill overlooking the ocean. It has four levels with fine finishes and high-quality local wood, tile, wrought iron and imported stone, offering ample room for up to 14 guests. Bedrooms on all levels have en suite baths, AC and amazing tropical views. Internet and WIFI are available throughout the house.
WALKWAY, ENTRANCE & FOYER
The bridge from the parking to the entrance to the house has custom balustrade and custom metal work is on the windows and the front door of the house. From the entrance foyer one can enter the Guard bedroom, the upper level of the Jungle Suite or continue up the stairs to the main level. (Click on photos for full size)
JUNGLE SUITE
Completely private Jungle Suite, which is perfect for people who need a peaceful and quiet area to relax or to keep in touch with their work responsibilities while traveling.
The Jungle Suite is located on two levels: the main bedroom with king-size bed, full bath, kitchenette, sitting area with TV set, and a private deck overlooking the jungle and part of the pool are on level 1. This room is connected by a spiral stairwell to the level 2 with a bedroom with queen size bed, walk-in closet, common area, kitchenette and a full bath. This area is also connected to the main foyer of the house. A separate entrance to the lower level of the Jungle Suite leads to the pool area and a private deck, perfect for a morning cup of coffee and greeting monkeys.
Stairs to the pool and pool house are surrounded by tropical plants that are home to many birds, butterflies and visited by monkeys and other animals. (Click on photos for full size)
JUNGLE SUITE LEVEL 2 BEDROOM
This bedroom has access from the Jungle Suite by a spiral stairwell or from the main foyer and is completely private with a queen size bed and a walk-in closet. It is connected to the sitting area and a full bath. It has beautiful views on the jungle and the ocean. (Click on photos for full size)
THE GUARD ROOM
The Guard Room is located on level 2 right by the main entrance to the house off the foyer and has a queen size bed and en suite bathroom. Original elements, such as wood, mirror and metal work, were preserved in this room. It has a view on the jungle and the ocean and the bathroom has a beautiful window with custom iron work.
THE MAIN LIVING AREA
Up the stairs from the foyer there is an open concept main living area with kitchen, dining room, spacious lounge areas and two bedrooms – Twin West and Twin East. A spacious open living space has two sitting areas: by the bar and the lounge few steps down. Both areas have an excellent view on the ocean and the jungle and one can see white faced and squirrel monkeys passing by or spot several pairs of macaws gliding across the sky few times a day. A separate powder room is located just by the stairwell.
TWIN BEDROOMS EAST & WEST
The two bedrooms on this level have king size beds, high ceilings, air conditioners, en suite bathrooms, and stunning views of the Cathedral Point, the park's most recognizable geographic feature.
THE DINNING ROOM
The dining area has a hand-made harvest table with chairs made by a local craftsman that accommodates up to 12 guests. All metal railing in the house is custom made by a local metal artist.
THE LOUNGE AREA
The lounge area is few steps down from the dining and offers ample & comfortable sitting spaces, magnificent views and a breeze all day long. This area is also a perfect, covered yoga/meditation space.
THE KITCHEN
A large, open and well-equipped kitchen with a bar, adjacent to the open living and dining areas, is ideal for cooking and entertaining. The original layout and the blue tile were preserved and the cabinets were made by the local craftsman to fit the existing structure, preserve the original layout and an amazing floor-to-ceiling “Lazy Susan”. The kitchen has all modern amenities (coffee maker, refrigerator, dishwasher, rice cooker, oven/stove and microwave). Local personal chefs are available to prepare any delicious meal.
THE MASTER BEDROOM
The Master bedroom is located on level 4 of the house, right up the stairs from the living area. It has a private entrance, through a floating bridge from the terrace, an ensuite full bath and stunning views.
THE UPPER TERRACE
One of the highlights of the property is the large terrace on level 4 that is a ~1,000 sq feet of bright sun and amazing ever-changing views of the ocean and the sky. The Upper Terrace offers a place for quiet relaxation or a lively happy hour with an option to grill freshly caught fish or vegetables bought in the local market. It is perfect for an early morning or late afternoon yoga, meditation, evening cocktails, BBQ, as well as special events such as weddings with seating for 50 + in the outdoor dining. The Terrace is also a great spot for photo shoots. US model Lianna Neil modelled a collection from the local designer. Photographer – Karina Ocampo, Manuel Antonio, Costa Rica.
THE POOL AREA
Just steps away from the Main House you will find a refreshing lap infinity pool, spacious patio area, pool house with first-floor bathroom, and a kitchenette overlooking the jungle, offering additional private space to relax and take in the sights and sounds of this tropical oasis. Pool area has enough space for a group yoga practice. Groups of squirrel and white-faced capuchin monkeys are passing through few times a day and one sometimes can see a resident iguana peeking through the leaves.









